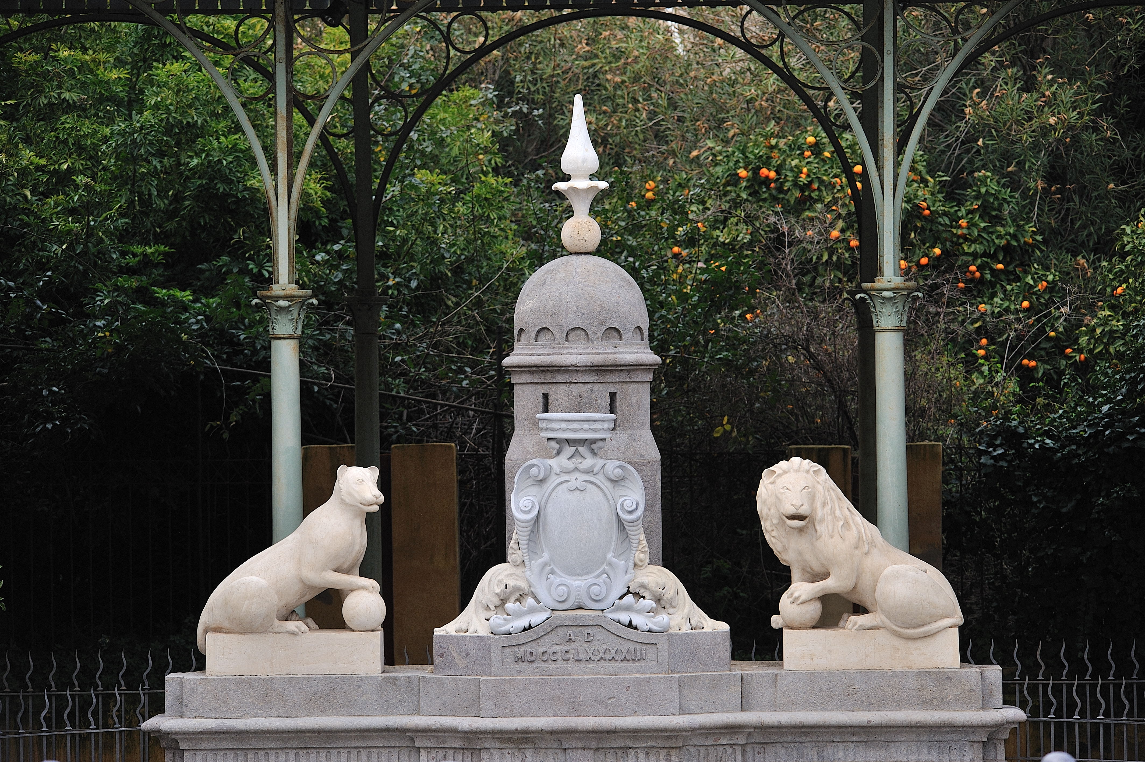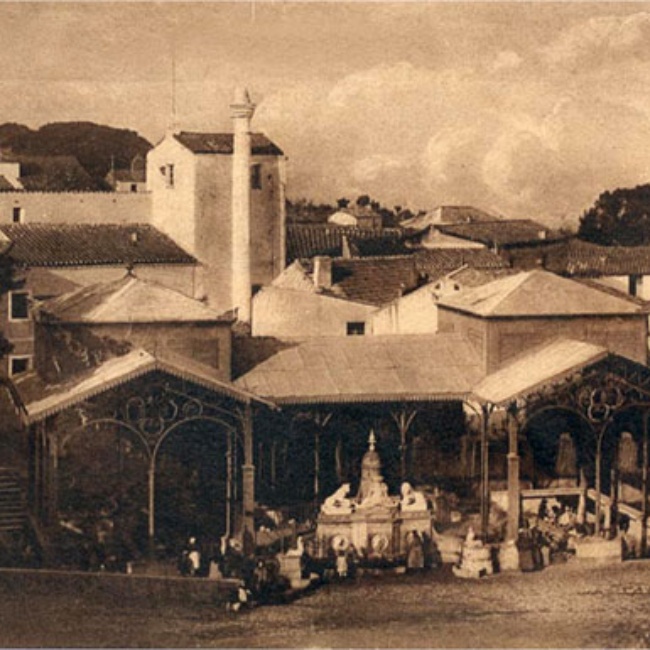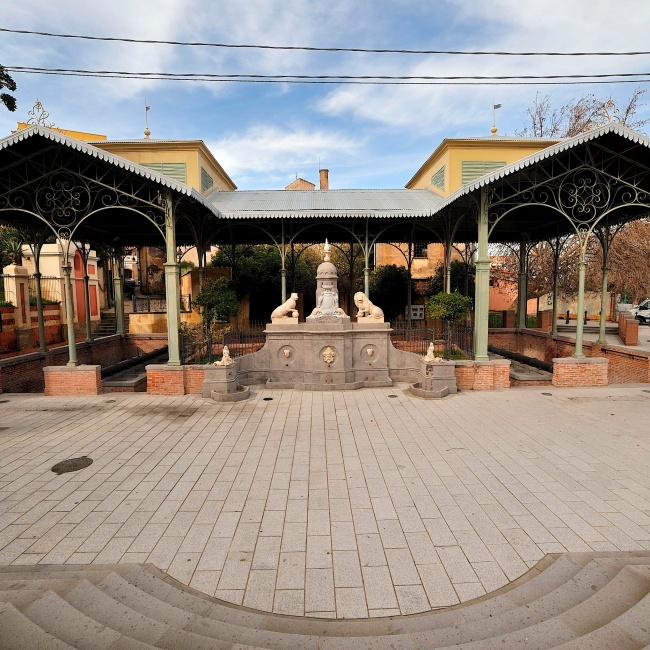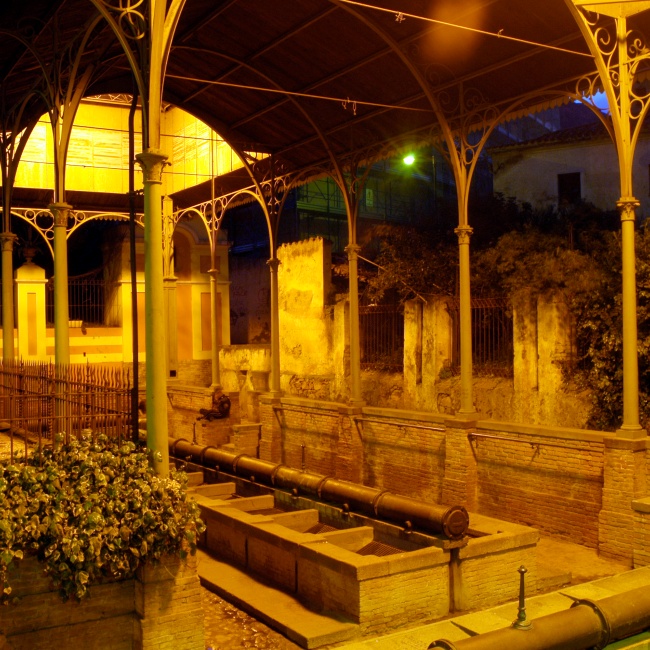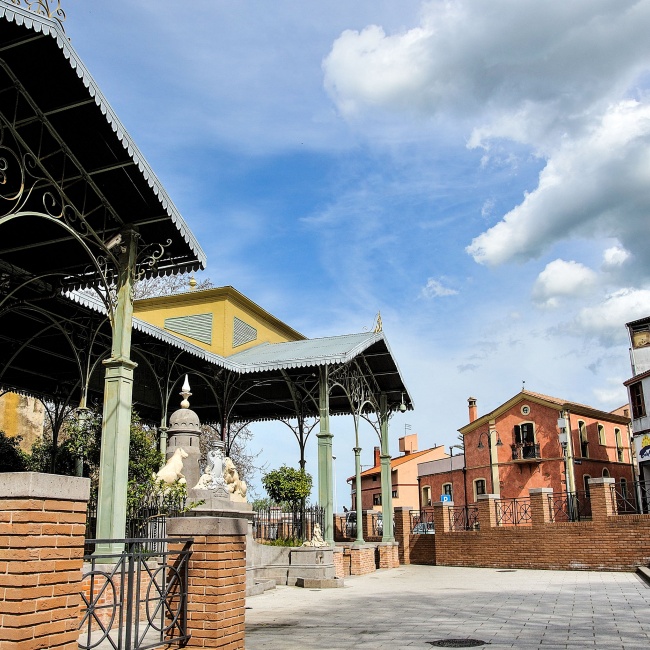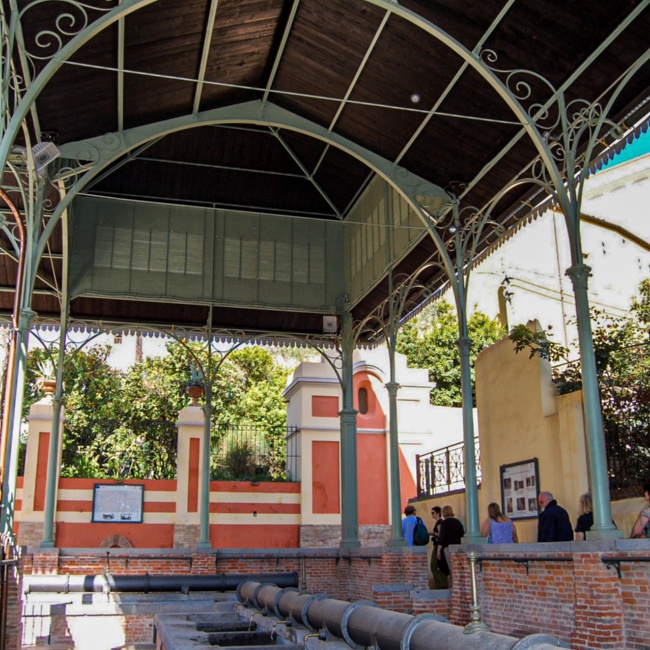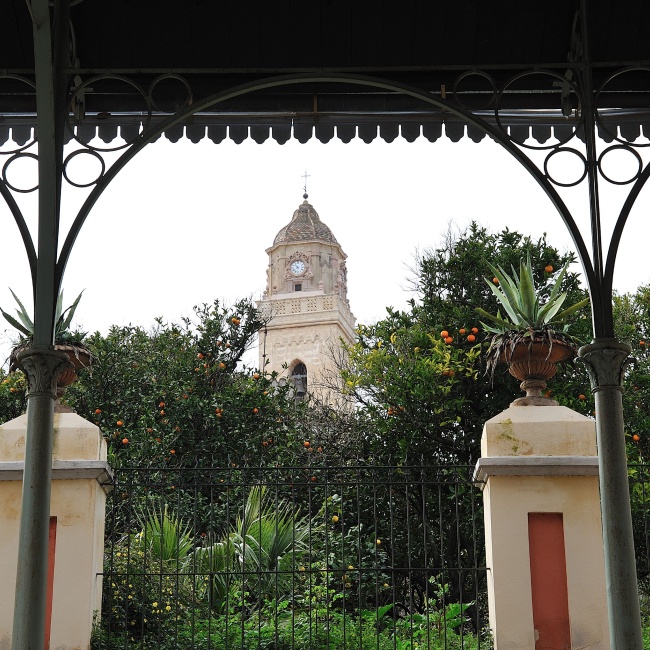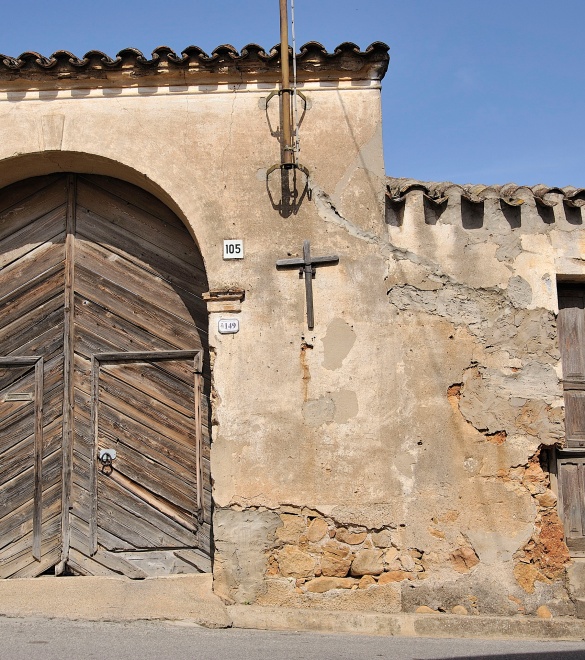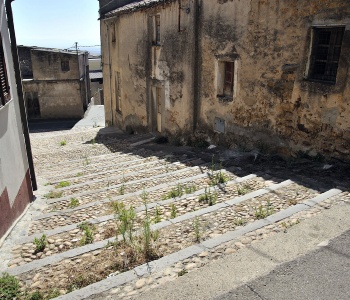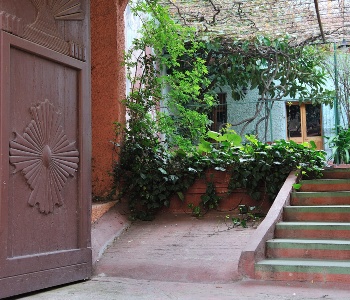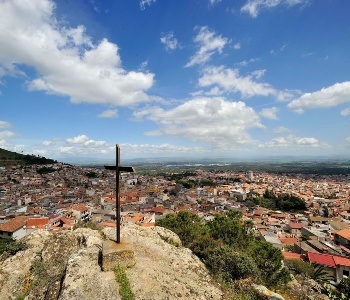Place detail
The Wash house
The Washhouse was built in 1893 in the ancient district known as “Frontera de sa Mitza”, on a design by engineer Enrico Pani. It was part of a much broader project that included the entire surrounding piazza.
The Town Slaughterhouse was built during the same period and was torn down in the early 1960’s. The surrounding area of the two buildings was arranged and the Fluminera stream was enclosed by walls with elegant loggias.
The Art Nouveau style monument was built in cast iron and iron in the pavilion while the black trachyte from Serrenti was used for the tubs and façade, embellished with marble sculptures.
The “Art Nouveau” style was very popular in Sardinia, especially in the industrial-mining sector, but it was often used to embellish buildings and facilities dedicated to civic purposes; the Villacidro Washhouse is an example of Art Nouveau style applied to a structure that was used exclusively to respond to a specific social necessity: that of offering women the possibility of doing their laundry in a sheltered place.
It was to become a gathering place for the town’s community and remained as such for almost a century.
Geographic map
Author's words
"That is me, I am an old woman, I have lived for a long time. Not speaking for myself, but we are all full of rheumatism. “Look at my hands” and she held out her petite deformed hands. Angelo knew that most people’s hands at Norbio were similar to his. He immediately withdrew his hands and hid them under his armpits, sticking out his chest a little, and stretched out his face: "For all of our lives we have desired one thing: to work in a sheltered place, keeping are feet dry. You can understand us... If you make the troughs for the landlord you can also make sheltered wash houses. The moment is right.” “It really makes one think” said Angelo. “As mother returned home drenched from head to toe from the Fluminera."
(Giuseppe Dessì, Paese d’ombre)
Experiences
Stone and Clay houses
A maze of narrow cobblestone lanes and age-old stairs connecting them. Many houses were built from local stone (mostly granite) or cling breathlessly to the rocky walls, becoming an integral part of them.
